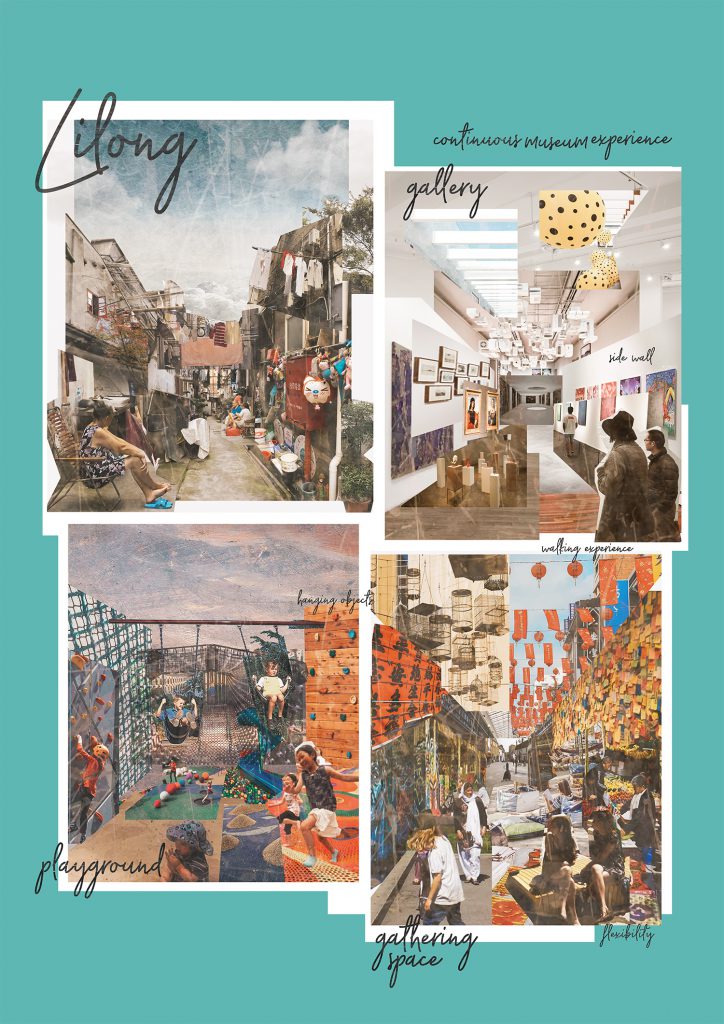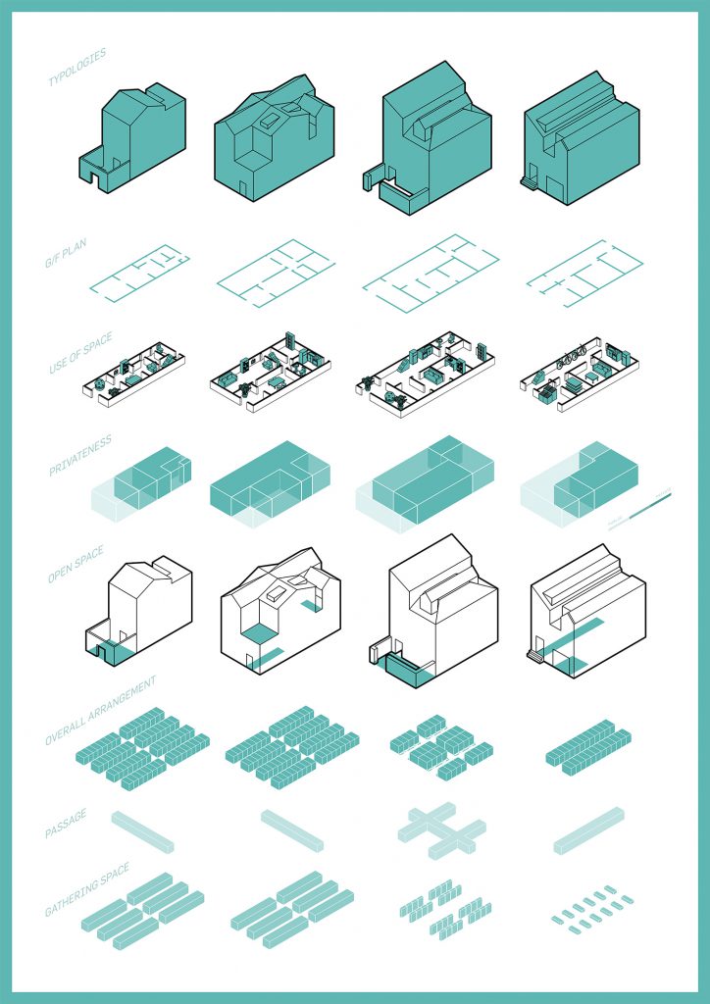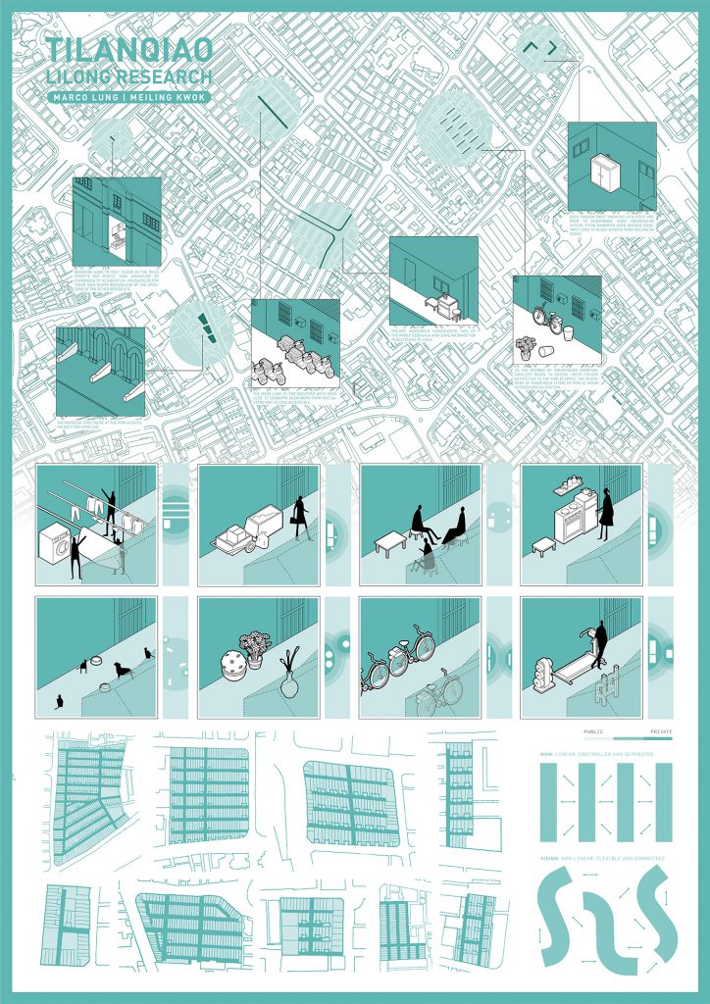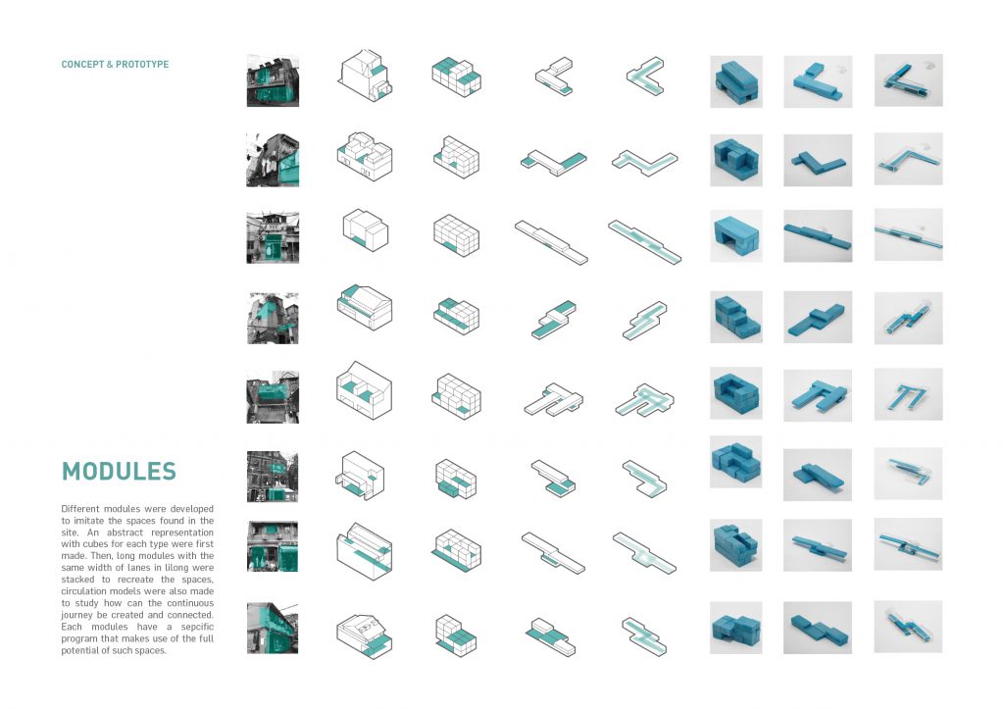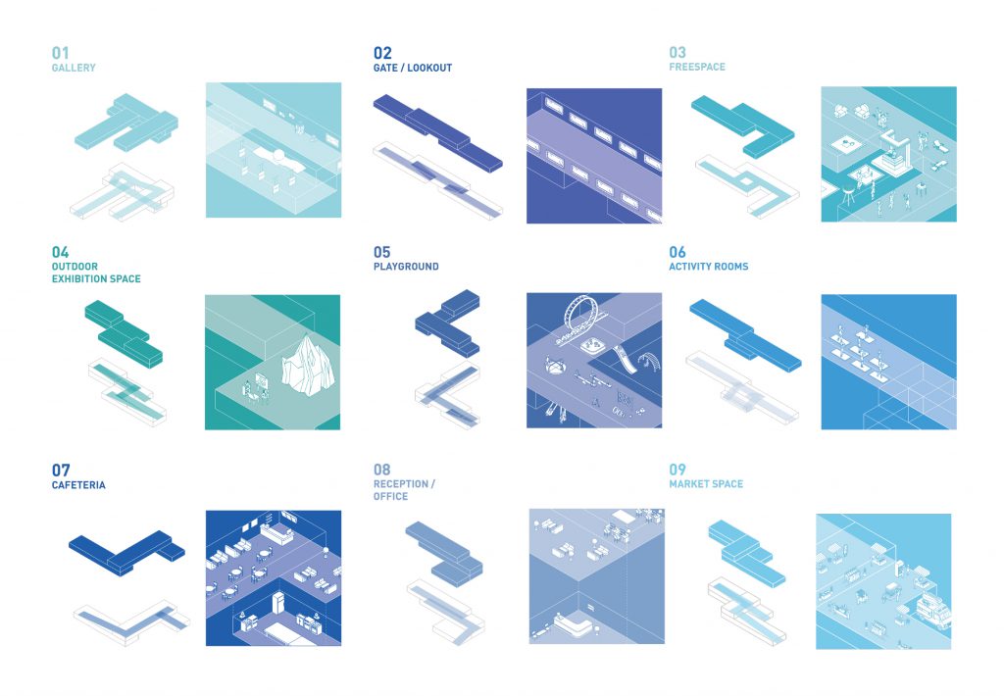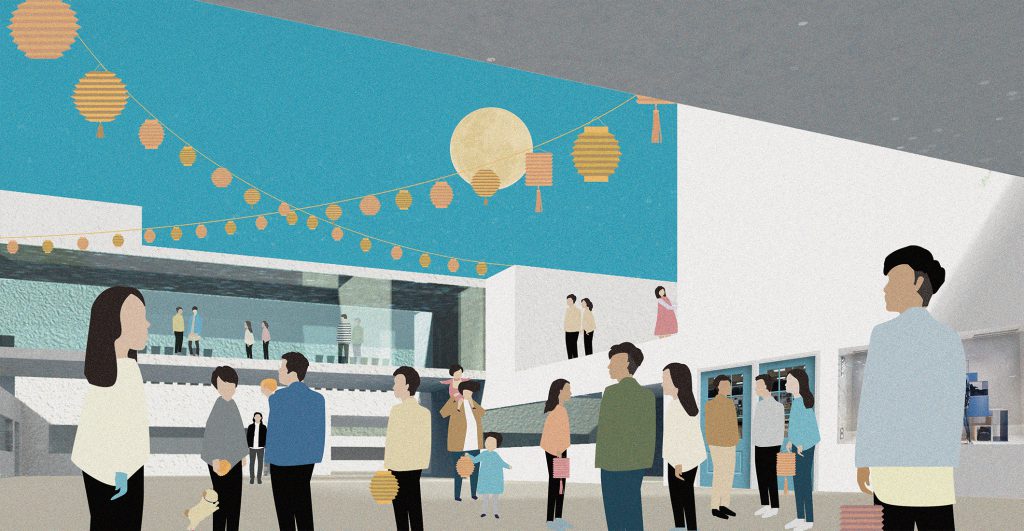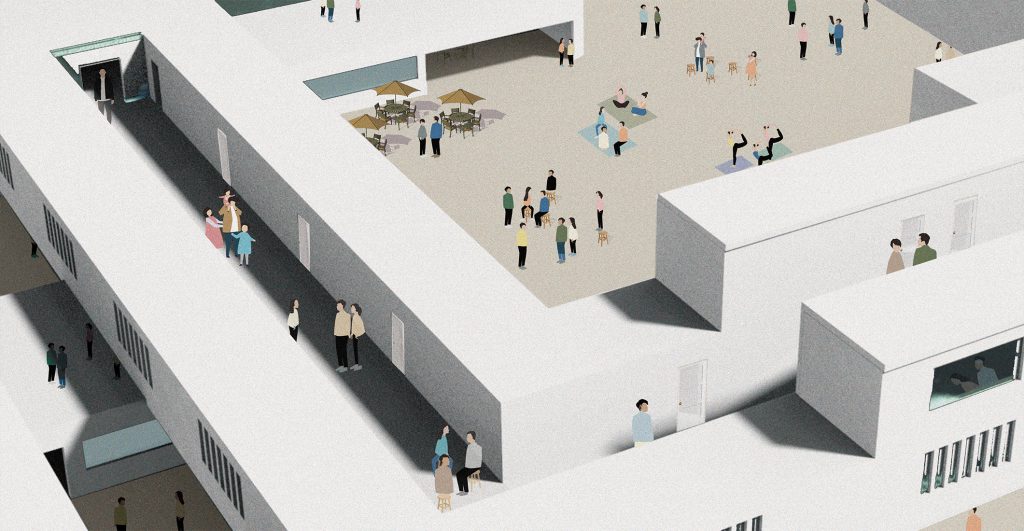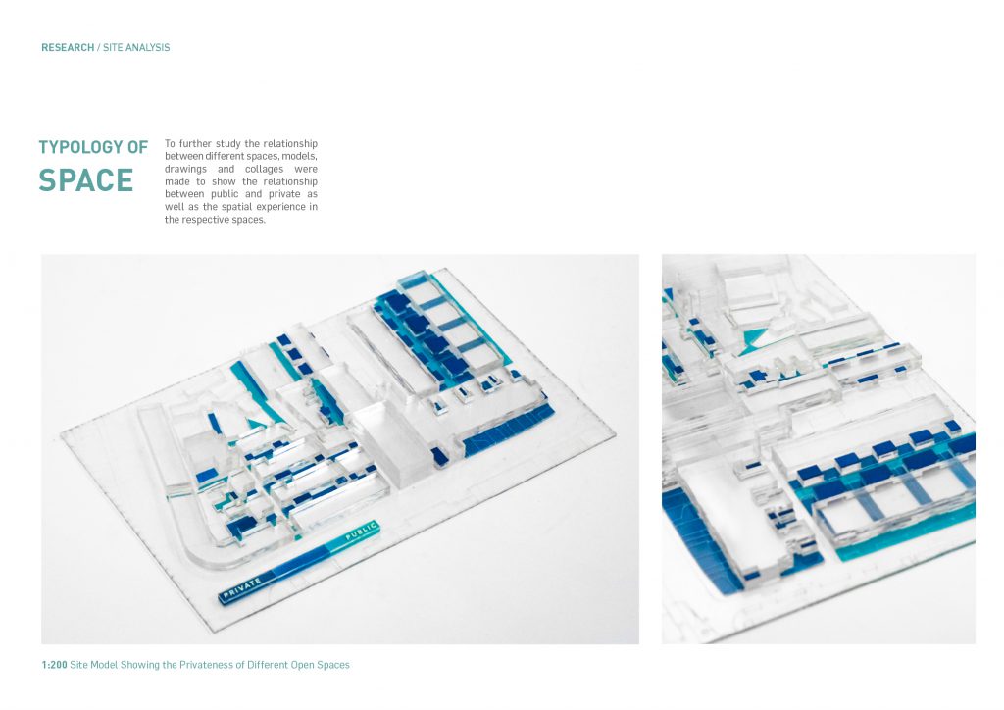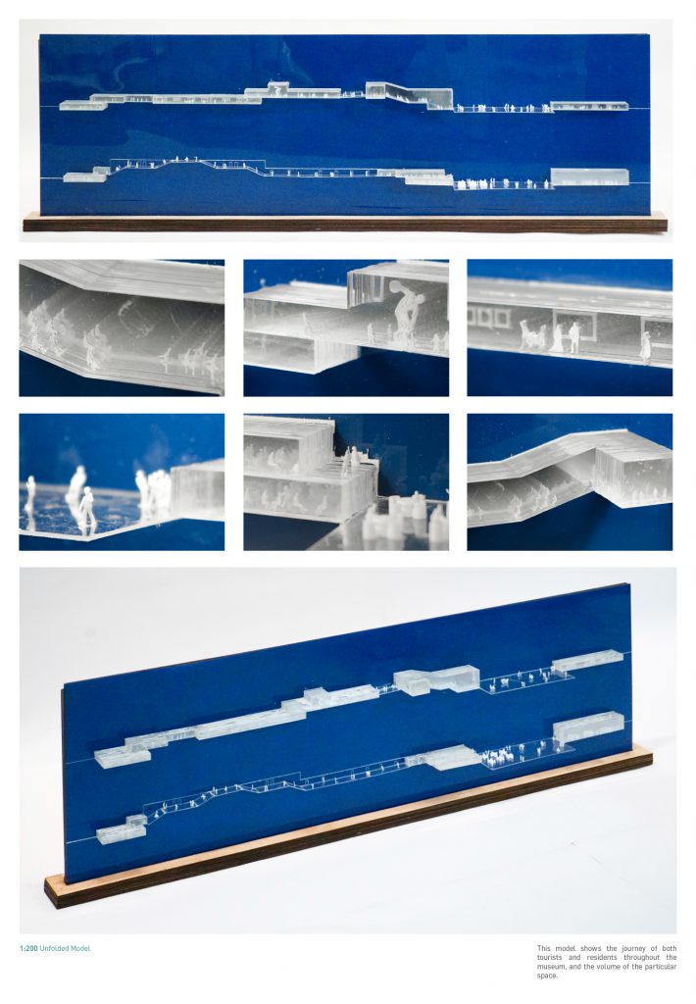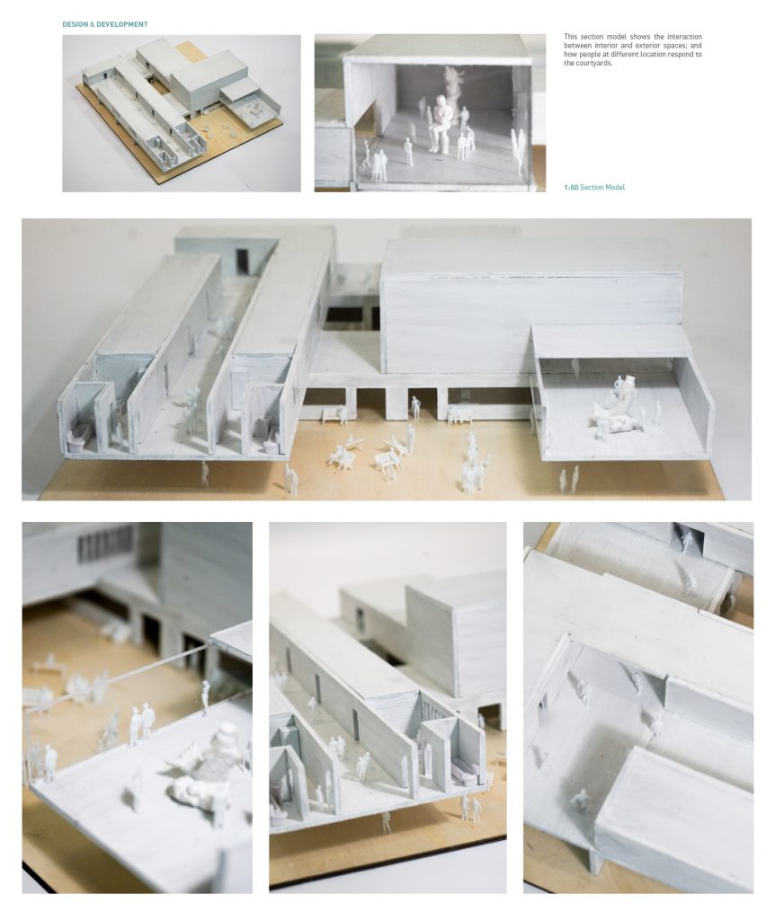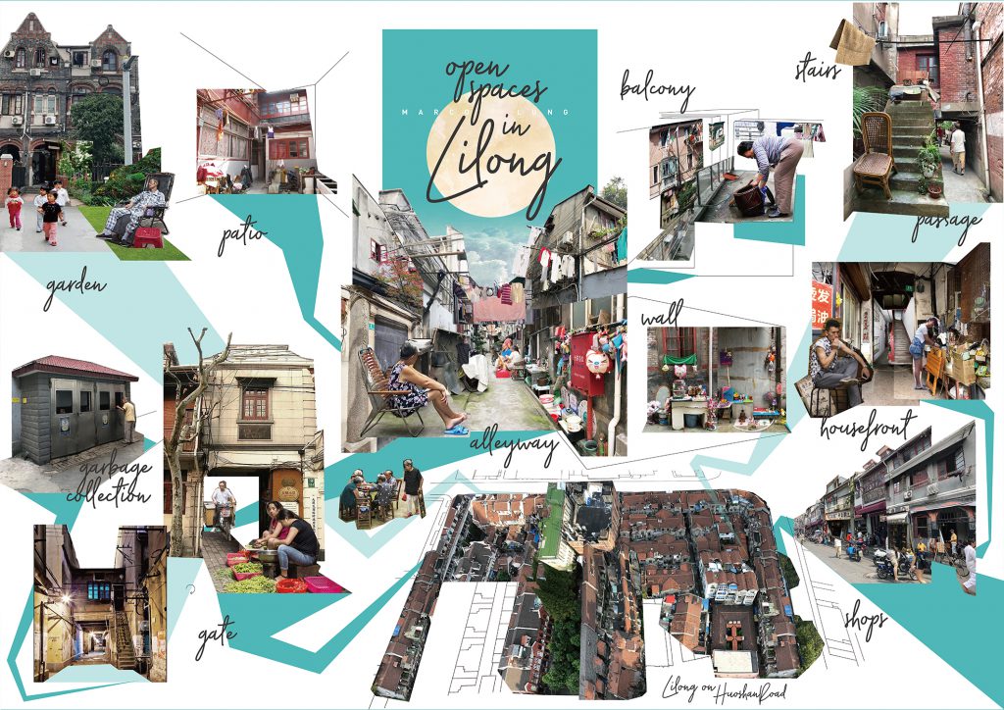MUSEUM AT TILANQIAO, SHANGHAI
DECEMBER 2018
The studio calls for the design of a museum + program X in the traditional lilong neighborhood in Tilanqiao district, Shanghai. In the research phase, the keyword “typology” was given for the focus of studies. Specificities relating to the respective keyword were documented through photogtraphing, mapping, drawing and critical diagramming. The typology of housing in lilong, a lane in Shanghai and, by extension, a community centred on a lane or several interconnected lanes, in the Tilanqiao area has been researched and analysed. Interesting results found include the privateness of the space in the house. Although the houses are owened privately, there is a degree of privateless in the design where they invite people to gather or is very open. Besides, the arrangement of lilong is also worth investigating as of its very linear and seperated features.
The concept of the outcome is a museum with a continuous walking experience, like a journey, as referenced from the lanes in lilong. Exhibiting methodologies would be learning from lanes with high flexibility and possibility to carry out different kinds of activities. Apart from exhibiting the exhibits, another key feature is exhibiting the “space”, part of it would become hotel where people actually live in it and experience the living experience of the city and become part of the neighborhood temporily.
Another main objective is to create public space for the neighborhood, which was found the site is currently lacking. Such public space can be used for festive occasions and neighborhood celebrations, which would create an exhibition of life.


