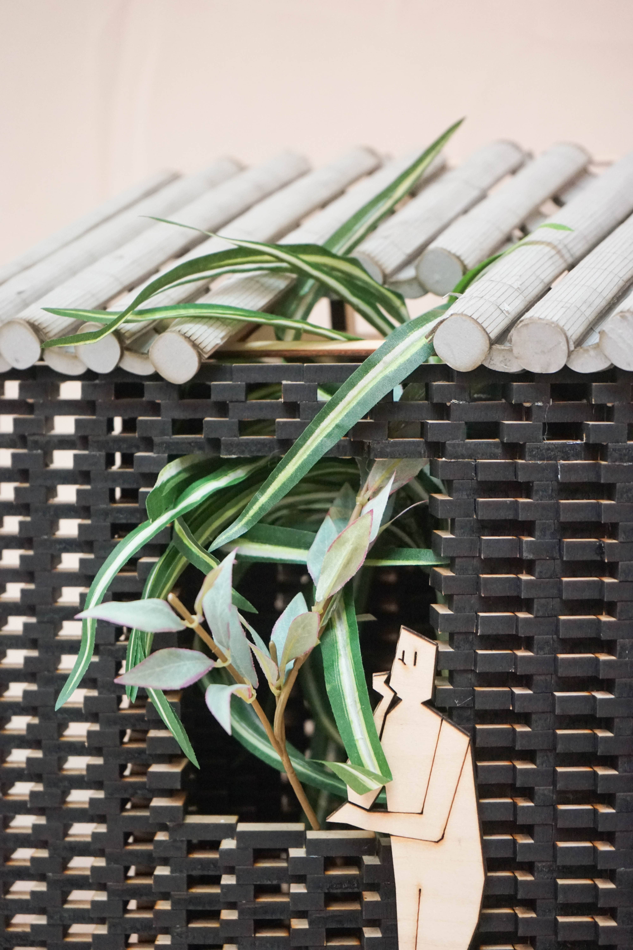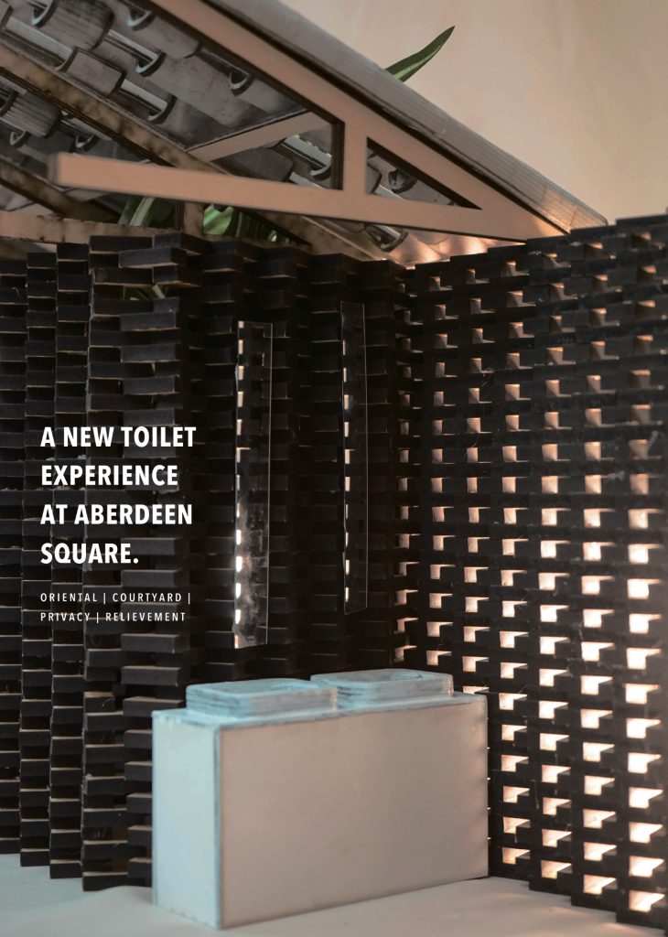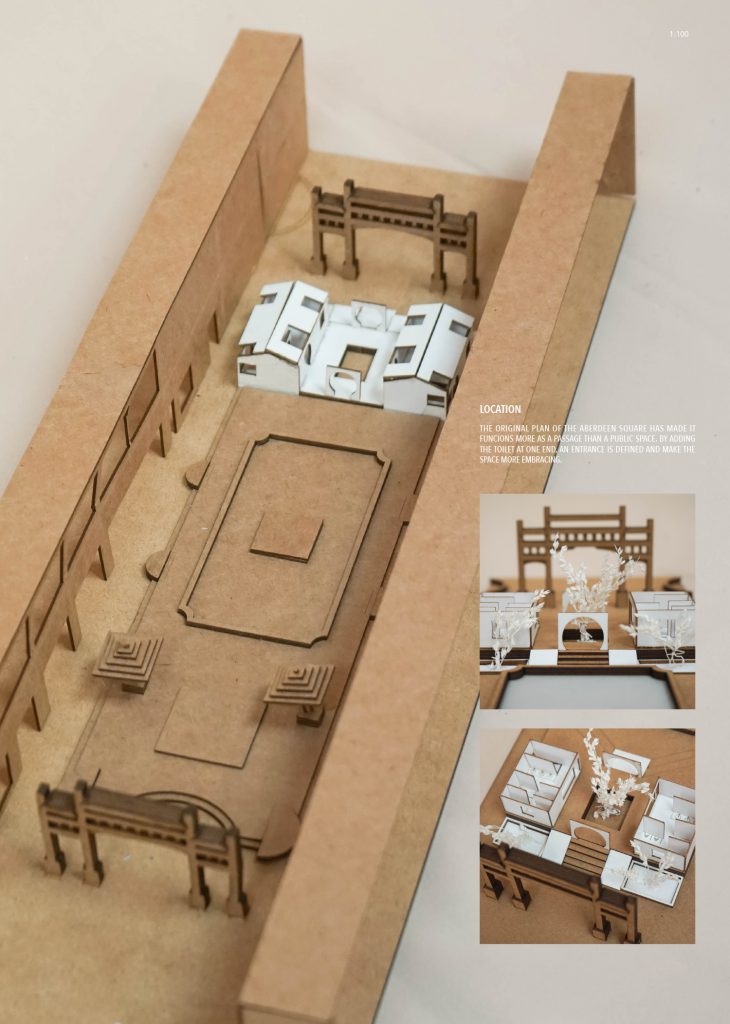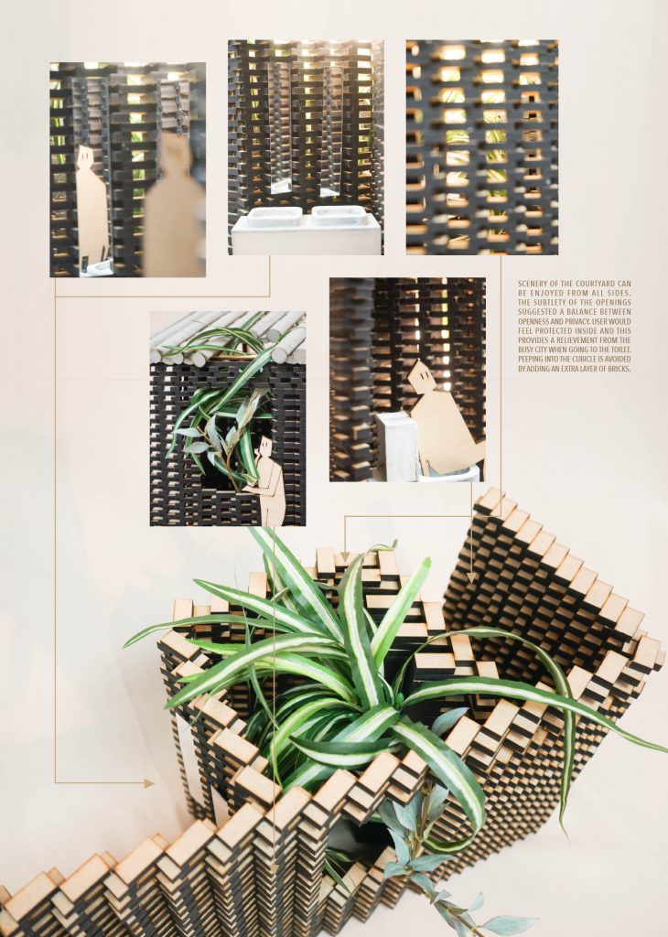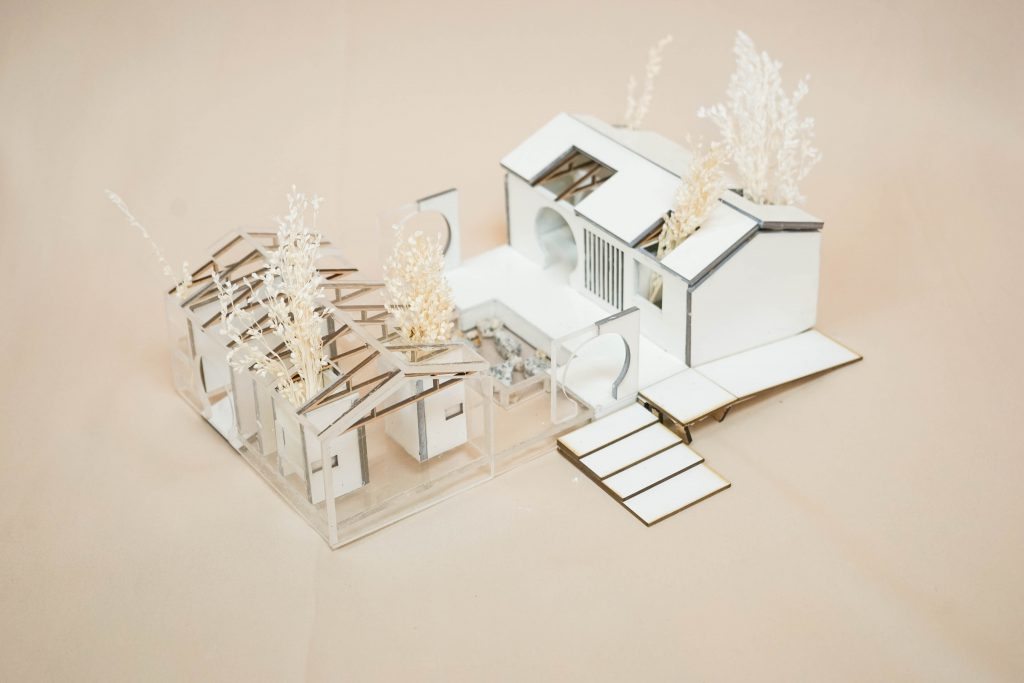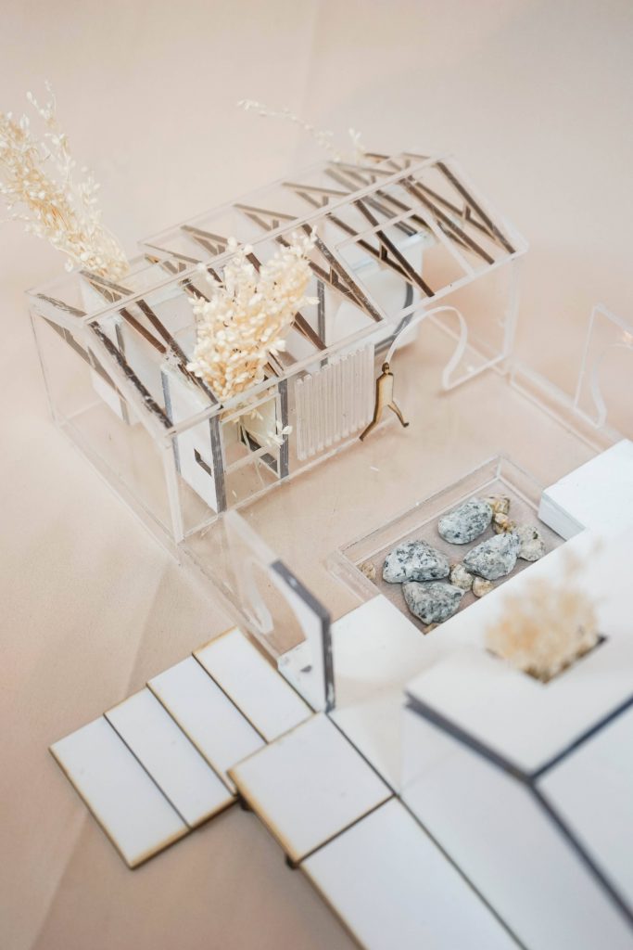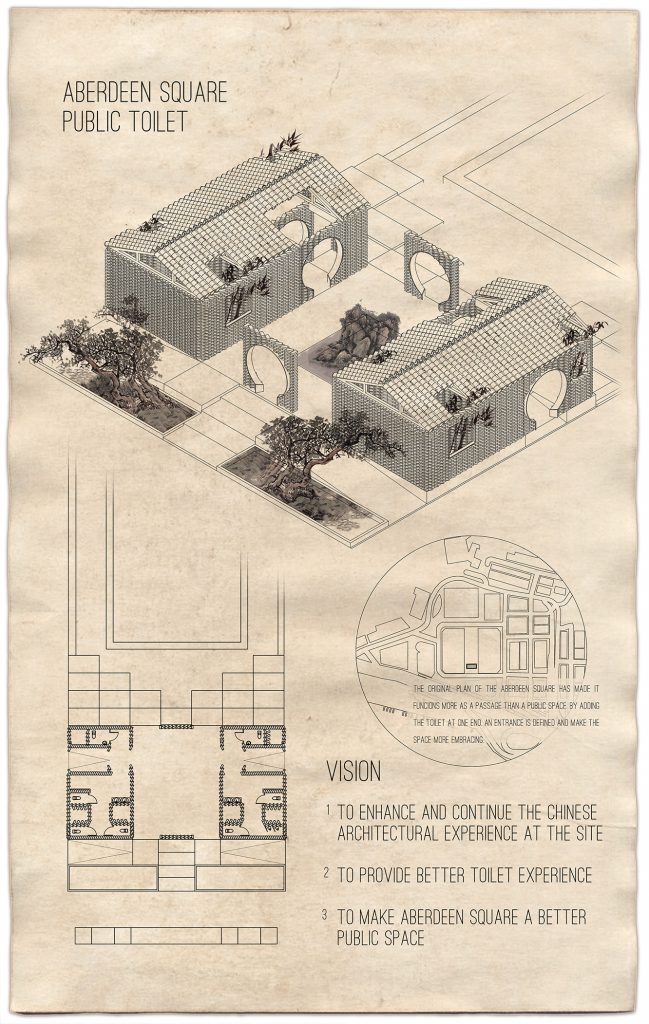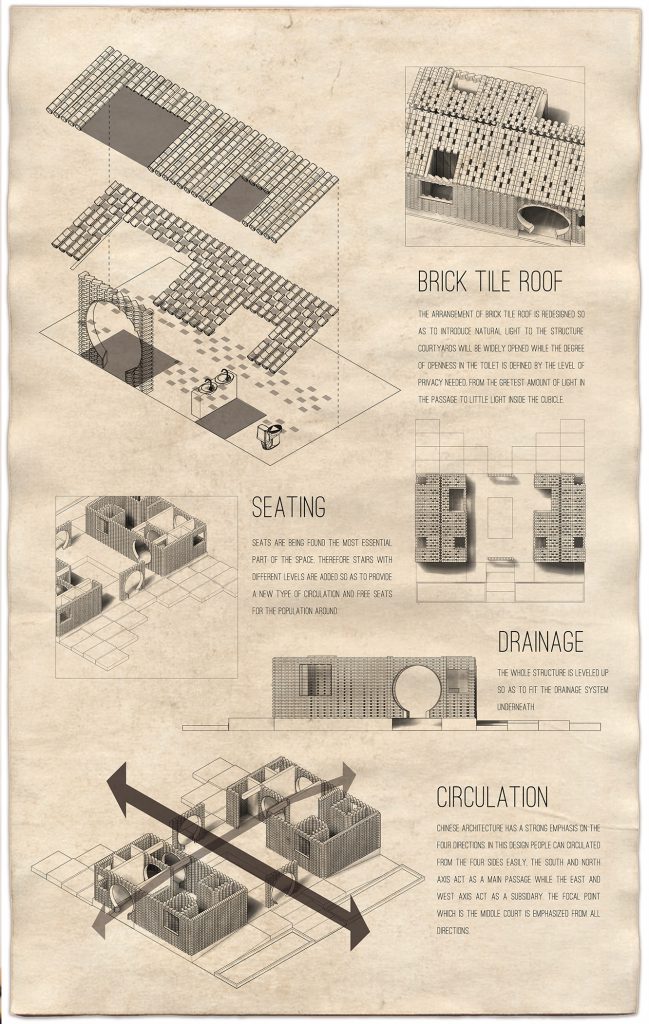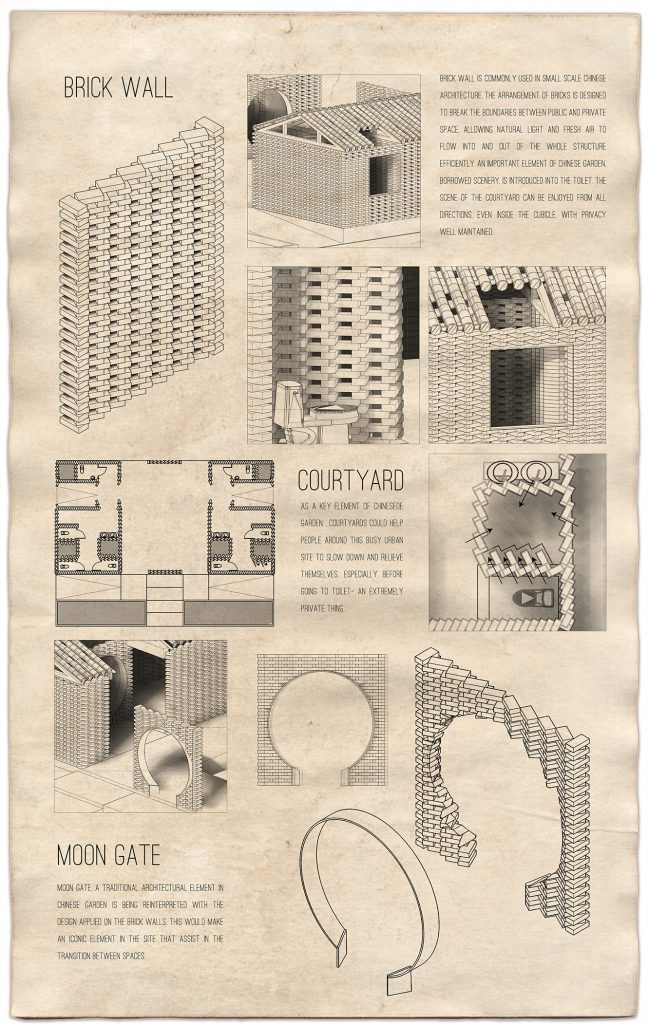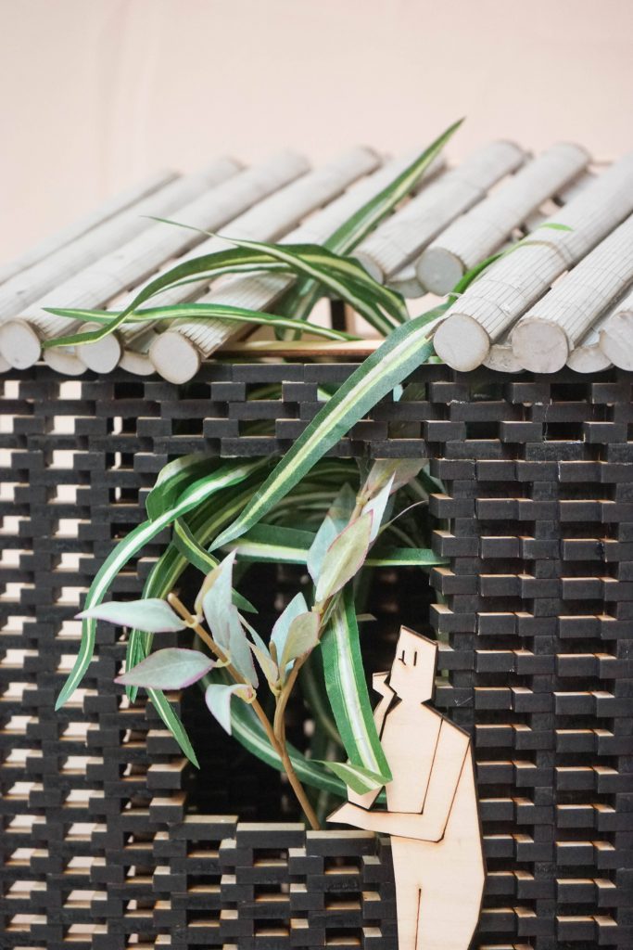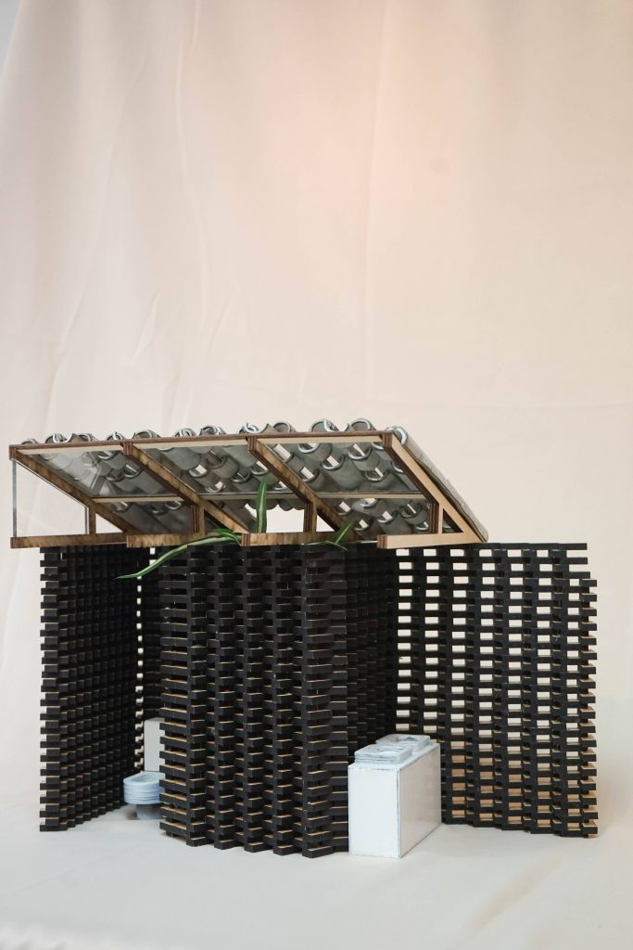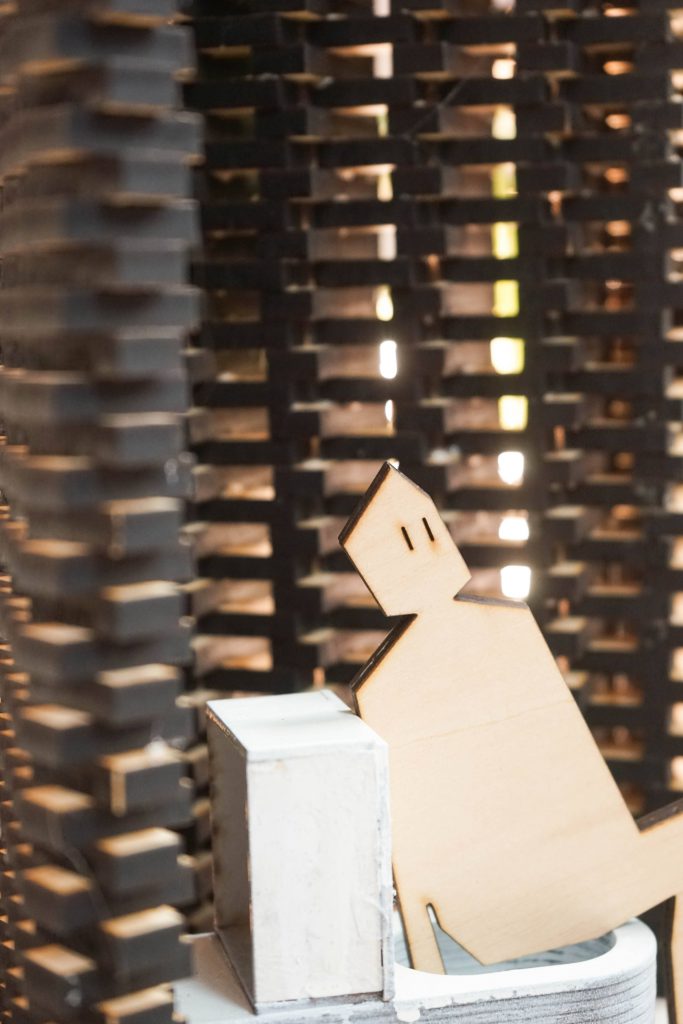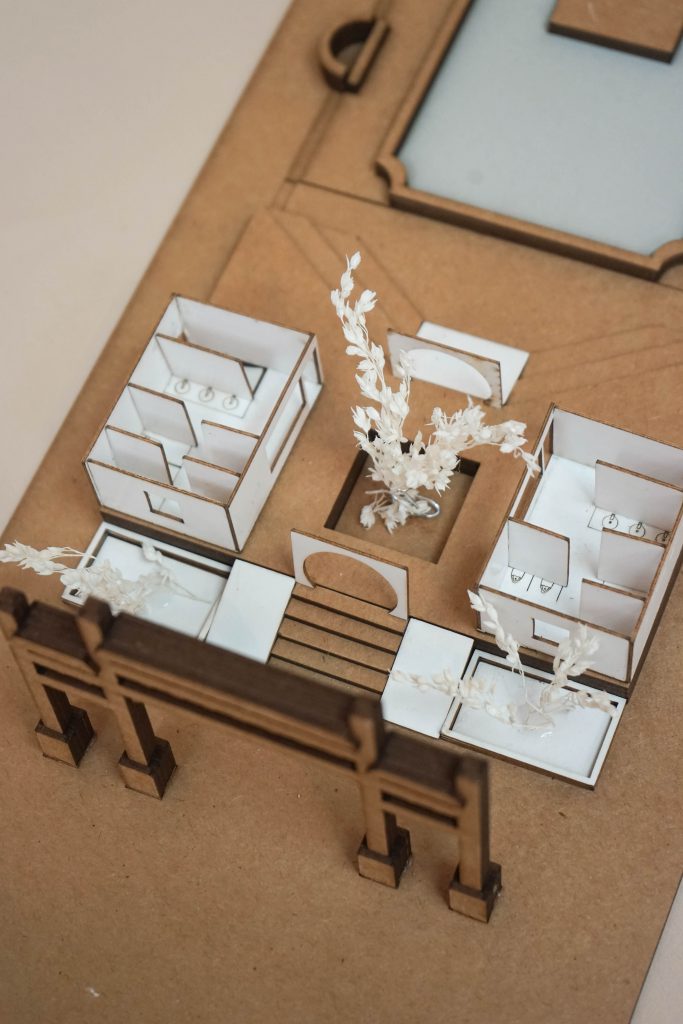PUBLIC TOILET AT ABERDEEN, HONG KONG
MAY 2018
The studio calls for a public toilet design in Hong Kong. Aberdeen Square was chosen to be my site, documentation and observation have been done to study the site so as to develop a toilet design that fits into the context. The space is created by the two surrounding highrise, a combination of shopping mall and residential building. It has a strong oriental atmosphere with the application of Chinese Architecture in the space, including pavillion, gate and pond. They have been a significant and representative symbol of the site. The pattern and location of these follow a symmetry. Seating is very important in the space, people sits everywhere in the space.
After studying the site, I believed that Chinese Architecture has been a very important element of the site and by building a new structure there, this theme has to be sustained. Therefore I started to develop different schemes so as to experiement possibilities of the project in different aspects. Brick was chosen to be used as it is commonly used in Chinese architecture. Meanwhile, I designed a new arrangement for the brick wall, it provided openness with a sense of privacy maintained. the angled view would also be useful in looking at the scenery. The intention of this is to remove some of the tiles from the traditional brick tile roof so as to allow natural light to pass through the toilet and to create target lighting. The level of openness is determined by the degree of privacy needed in the targeted space.

